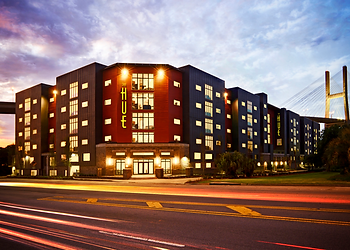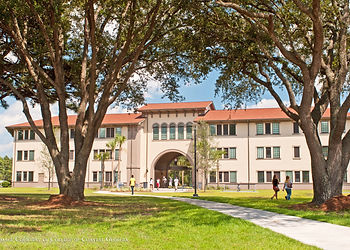
Savannah Gardens Phase VI
Located in Savannah’s historic neighborhood, Savannah Gardens is the redevelopment of Strathmore Estates, a 44-acre site that contained 380 units of substandard rental housing located on Savannah’s east side.
Savannah Gardens Phase VI is the final phase of this affordable housing re-development which began over ten years ago as a partnership between Mercy Housing and the City of Savannah and Community Housing Services Agency to revitalize an area that had been suffering disinvestment for decades. This last phase of affordable/DCA Tax Credit housing contains 85 units, varying in design and configuration to include 20 separate buildings with duplex, townhome, and traditional multi-family styles.

The Hue
This new developer-led student housing facility is located on the west end of Bay Street bordering Savannah’s Landmark Historic District. The upscale apartments are tailored for students attending Savannah's major colleges and universities, and are designed with a high end loft-like character.
The overall design concept for the building was to provide the exterior with an industrial-chic aesthetic, reminiscent of other contemporary loft developments, while maintaining a modern, edgy feel that would appeal to students.

College of Coastal Georgia - Lakeside Village
The College of Coastal Georgia, founded as the Brunswick Junior College, had no student housing on campus. As the campus expanded to a four-year residential degree granting institution, this new 350 bed facility provides much needed lodging for this growing campus.
Located on a 10+ acre site with a lake and mature trees, the design team focused on meeting the program needs of the facility while keeping most of the natural beauty of the site undisturbed. One feature of the new housing facility is a breeze way to allow views from the front of the building to the lake behind. The arms of the building create a large open courtyard oriented to the lake for student use, both casual and programmed.

College of Coastal Georgia - Mariner Village
Lott + Barber worked with the Corvias Group to develop this new 218 bed student housing facility. The project consists of a mixture of two-bedroom and four-bedroom units along with one-bedroom resident assistant units. The facility also includes a standard mixture of lounges, study, and multi-purpose rooms.
This is the second phase of housing on the campus and compliments the first phase in location, massing, materials, and detailing. Also important to the campus are security, maintainability, durability, and sustainability. Cameras, access controls, site lighting, and blue phone technology enhance security in and around the student housing complex.

Columbus State University Student Housing
The project consists of 520 beds configured into 130 four-bedroom two-bath units along with 16 one bedroom resident-assistant units. Another project procured through the State of Georgia's public/private partnership with The Corvias Group, the 124,000 square foot building was designed in a short two month period.
The project included site redevelopment, with over 300 parking spaces and new sidewalks and site lighting that connect the student housing to parking and the main academic core of the University. Outdoor patios and low maintenance, drought resistant landscaping were also included as a part of the site design. Security cameras, access controls and blue phone technology enhance security in and around the student housing complex. Maintainable, durable and sustainable mechanical, electrical and plumbing systems provide energy efficiency and reduced water usage.

East Georgia College and State University
Student Housing
Lott + Barber worked with the Corvias Group to develop this new 212 bed student housing facility. The project consists of 53 four-bedroom, two-bath units with full kitchen and living area. Community “gather spaces” learning lab, lounge, game, and laundry areas and are centrally located at the node of the two wings. Adjacent to the community gather spaces are large community connect spaces, important for larger groups (movie nights, pizza nights, floor meetings, etc.). The community gather and community connect spaces form the heart of the student housing facility.
This is the second phase of housing on the campus and compliments the first phase in location, massing, materials, and detailing.

Sustainable Fellwood
Sustainable Fellwood is a 27-acre infill site on the west side of downtown Savannah, Georgia. Lott + Naugle provided master planning for the entire site, and design and construction administration services for Phases I and II, consisting of 110 public / affordable housing units each. The main park is modeled after Savannah's historic Forsyth Park. This innovative development is also sustainable, an early entrant into the US Green Building Council’s LEED for Neighborhood Development pilot program and Certified LEED Silver. The master plan is guided by the Smart Growth Network’s principles for diverse, walkable, distinctive, attractive communities.
Awards: Energy Value Housing Award, Southeast Construction (a McGraw-Hill Construction publication) Best of 2009, Best in Category (Multi-Family/Hospitality under $100 M)
Georgia Planning Association Outstanding Initiative (2009)

The Blake
Lott + Naugle designed this new 74 unit, 270 bed student housing project for CampusWorks within the expansion district of Historic Savannah located on Selma Street. The project required reconciling multiple municipal agency requirements in addition to neighborhood acceptance. Lott + Naugle worked tirelessly to comply with Savannah Historic Board of Review and Metropolitan Planning Commission requirements as well as comments from Historic Savannah Foundation and the neighborhood residents.
The design reflects the detailing and scale of the neighboring historic railroad roundhouse and locomotive shops. The upscale brickwork enhances an emerging neighborhood and encourages future expansion into an under utilized part of Historic Savannah.
