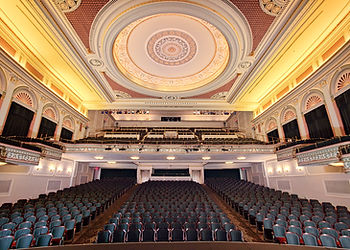
Standard Oil Building
The Standard Oil Company constructed this building in 1924 for their use as corporate offices. It is located on a prominent corner in historic downtown Savannah and has served several uses over the years. In 1999 the second and third floors were renovated for professional office uses, and in 2005 the first floor and basement was renovated to provide walk-in banking. The design features two drive-through lanes serving the bank, returning the porte-cochere to its original historic use. A nine foot by thirty foot teller area was added to the non-historic east side of the porte-cochere.

Juliette Gordon Low Birthplace
In 2002, Lott + Naugle was commissioned by the Girl Scouts of America to assist in the restoration of the Juliette Gordon Low Birthplace in historic downtown Savannah. The restoration was prioritized and pursued in phases over the next 14 years. The phases included a historic survey, accessibility improvements including an elevator addition, interior renovations, and renovations to the accessory buildings on site.
The most recent phase of work, and perhaps the most significant, is the restoration of the exterior façade and replacement of portions of the roof. The façade work includes selective replacement of the historic brownstone, and repair and/or replacement of windows and other exterior elements.

Lucas Theatre for the Arts
This 1920's theatre had fallen into disuse, neglect and deterioration before being rescued by a local non-profit organization. Located in Savannah's Historic District, The Lucas Theatre forms the most important piece of Savannah's theatre district. The goals were simple: save the architecturally significant building, modernize all the safety, environmental and performing systems, and return it to its original use as a center for performing arts in Savannah per the Secretary of the Interiors Standards for Rehabilitation.
The project was completed in three phases - exterior facade, interior demolition and interior renovation. All major building systems were replaced, accessibility and theatrical improvements were included, and the decorative interior treatments were fully restored.

The American Prohibition Museum
Historic Tours of America, the company who operates the Old Town Trolley Tours in Historic Savannah, had a vision to create an attraction for people to experience the story of Prohibition in America. Lott+Barber helped re-purpose and transform vacant space in City Market into a walking-tour museum of galleries, performances, a theater and a speakeasy. The interior transformation started with designing the linear experience and analyzing the existing building for code- and structural compliance. Partitions, interior lighting and audio/visual systems, and commercial bar equipment layouts were designed and installed, and the finishes and displays were created by the Owner’s art department.

Christ Church Renovations
Christ Church, a Savannah Episcopal congregation founded in 1733, asked Lott + Naugle to assist with interior renovations and mechanical improvements to their historic sanctuary. The project required sensitivity to the historic fabric while significantly improving the air quality, acoustic performance and capacity of the environmental systems.
The services provided by Lott + Naugle included design, contract documents, cost estimating, and contractor interview and selection. The project required extensive on-site representation to coordinate the work. The majority of the visible interior work was performed during an intensive five week period when the sanctuary was unavailable for use by the congregation.

Wesley Monumental United Methodist Church
Wesley Gardens Chapel
In 2001, Wesley Monumental church asked Lott+Barber to expand the chapel at their gardens on Burnside Island. Matching the existing materials and window patterns, the building was stretched to accommodate four more rows of seating. A window behind the altar was added to allow a view of the river and marsh to the north. In addition, an accessible ramp was built on the west side of the building which allows entry near the pulpit area.

Bibleway Baptist Church
This congregation lost their entire facility to arson several years ago. In 2007, they commissioned Lott + Naugle to design a new sanctuary and social hall on their existing property located near Charleston, South Carolina.
Phase I construction included a 5,300 square facility that houses a multi-purpose social hall with seating for 250, a stage, and seating for the choir and movable partitions to create five classroom spaces. In addition to the social hall, Phase I also included a kitchen, staff offices, toilets, storage, and social hall services. A 6,000 square foot sanctuary with a baptismal pool, sound room, storage, and a choir room is scheduled for Phase II.

Speedwell United Methodist Church
Speedwell United Methodist Church asked Lott + Naugle to help guide the next phase of their facility's growth. After rebuilding the sanctuary they turned their attention to the design of a fellowship hall and administrative addition. The new building had to consider the flexible uses the congregation had envisioned. Besides Sunday School and worship uses, the entry area was designed to serve as a major socialization space and a memorial hall with a "living tree" donor recognition wall.
The space between the sanctuary and fellowship hall is configured as an enclosed courtyard. A small bell tower is the focus of this space intended to be used for outdoor receptions. Recognizing the special operating times of a church facility, the office administration area is located at the front of the facility to accommodate visitors during the week and to provide overall control of the access to the entire facility.
To convey a solution meeting the multiple uses, Building Information Modeling was used to show various options to the Building Committee, resulting in video animations showing the new solution in a variety of views. The design was approved in a special meeting of the entire church membership and is currently being used to support the planning and fund raising stage.

