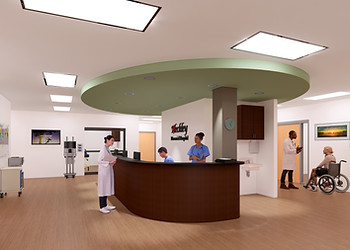
Bleckley Memorial Hospital
Emergency Department & Nurse Station Renovation
In mid-2020 Bleckley Memorial Hospital contacted Lott + Naugle to provide a facility wide assessment to support planned improvements. Following the review of existing documents, a facility tour and interview of key staff, we produced a recommended list of improvements, replacements, and renovations. While well maintained, the facility had not kept pace with current equipment, finishes, and health care trends. Lott + Naugle recommended a series of projects including costs and estimated time to complete. Following an internal review Bleckley Memorial elected to pursue an emergency department renovation and replacement of the central nurse station in the in-patient medical wing.
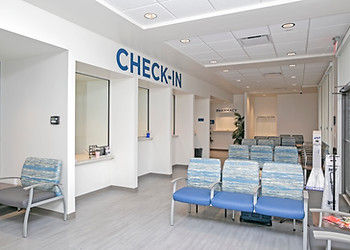
J.C. Lewis Primary Health Care Center
The J.C. Lewis Primary Health Care Center is a private non-profit 501 (C) healthcare facility. It was founded in 1999 by the leadership of Union Mission, Inc., concerned with addressing the healthcare issue of the homeless and the under-served in the Savannah community. In 2019, J.C. Lewis Health purchased an existing one story structure on an out parcel at Oglethorpe Mall in order to better reach the qualifying population in south Chatham County.
The original facility was built in the 1970's and was in need of a complete renovation including interior, exterior, and site/grounds to meet the needs of JC Lewis Health. Renovations were master planned into 2 phases of construction based on funding. The scope included typical healthcare spaces as well as a new roof, exterior façade improvements, parking improvements and emergency generator connection. The renovated facility has ample, convenient parking for staff and customers.

Keyserling Cancer Center
Beaufort Memorial Hospital
This new facility is home for both radiation oncology and medical oncology services as well as community conference space. The project is located at the main entrance to the Town of Port Royal, South Carolina along Ribaut Road. The exterior design reflects the materials used on the main hospital but recalls the vernacular architecture of Port Royal including a two story element anchoring the town entrance corner.
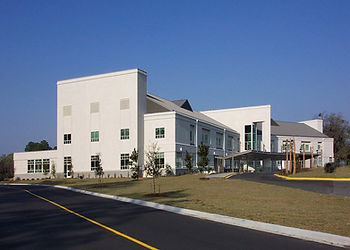
Rehabilitation Institute
Memorial Health University
Lott + Naugle prepared the Certificate of Need documents for this facility as well as all of the initial programming and planning services. The new facility replaced existing hospital beds with a new freestanding facility located on Memorial Health's campus.
The Rehabilitation Institute houses 50 beds including a special brain injury unit. The first floor provides both inpatient and outpatient therapy services. Units include Physical Therapy, Occupational Therapy, Speech Therapy and Hydro Therapy.
The specialty areas included several personal care, life skills, and motor skills simulation areas including an Easy Streets Environment with a working bus stop.
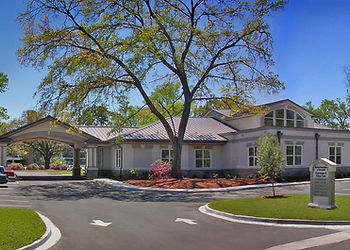
Medical Associates
New Medical Office Building
This project is located on the north campus of Memorial Health in Savannah, Georgia. The building is approximately 10,700 square feet with mechanical and storage space on the second floor. Six physicians offices and twelve exam rooms are organized in two clusters around the nurses stations with a central laboratory. The remainder of building contains support services such as waiting, medical records, billing and reception as well as conference and break rooms.
The nurses stations are characterized by high, exposed wood structural trusses with large clerestory windows that provides ample natural daylight. The materials on the exterior of the building were required to complement neighboring medical facilities that were recently completed.
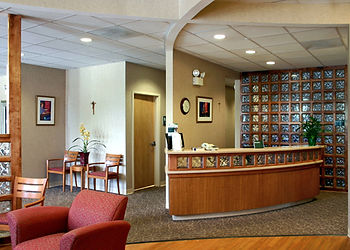
Cardiac Cath Suite "The Heart Hospital"
St. Joseph's / Candler Health System
The first phase of this project was the relocation of the existing clinical lab. A new 5,200 square foot lab was created on the second floor of the hospital and the all existing casework and equipment was relocated to the new lab. Following the completion of the lab relocation, the 7,900 square foot area of the former lab was renovated to house three new cath procedure rooms, an EP Lab, a sick bay recovery area and support space.
The third phase of the project relocated Medical Records to an area within the Administration Suite and the Gift Shop across the lobby. A new Heart Center Family Waiting and Non-Invasive Cardiology Suite was added within the vacated space. The project also included a coffee shop in the lobby.

Lewis Cancer Pavillion PET Renovation
St. Joseph's / Candler Health System
Lott + Naugle began working with St. Josephs / Candler in 2007 on a two-phase project in the Lewis Cancer Research Pavilion that included a Philips chest X-ray suite and a Siemens PET CT suite.
The first phase of the project was the chest X-ray suite and included the X-ray room, waiting room, reception, storage, and an electrical room. The electrical room, reception, waiting, and storage were designed to support both phase one of the project as well as the future PET CT Suite. At the same time as the design of phase one was underway, Lott + Barber assisted St. Josephs / Candler with the Certificate of Need (CON) application for the PET CT. In 2010 the PET CT CON was approved by the State and Lott + Barber began design. The suite included the PET CT room, 3 prep rooms, hot lab, equipment room and toilet.
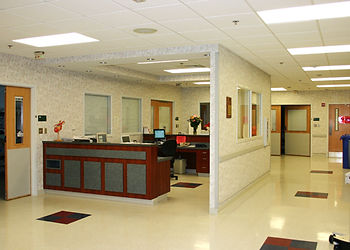
Critical Care Unit Expansion
St. Joseph's / Candler Health System
Lott + Naugle was commissioned to design the expansion of the Critical Care Unit at St. Josephs Hospital in the fall of 2004. The project included an expansion of space previously occupied by the Cath Lab suite. The program included expanding the units bed count by 6 rooms including 2 isolation rooms. The project also included administrative offices, staff lounge, toilets and locker rooms, conference/training room, physicians sleep room, nurses station, physicians dictating area, family waiting room and support space.
The design revolved around providing an environment with the highest level of patient focused care with minimal disruption of the existing unit. The expansion and renovation of the former Cath Lab space was the first phase of the project. This separation allowed the existing unit to function as normal during construction.

PACU and Nurses' Lounge Renovation &
Operating Room Addition
St. Joseph's / Candler Health System
In an effort to create three new open heart operating rooms, St. Josephs Hospital began a three-phased project that included construction of a new 5,285 square foot nurses lounge/storage addition, renovation of 4,147 square feet of OR storage space for a new post anesthesia care unit, and renovation of 3,775 square feet of former PACU and nurses lounge space for three state-of-the- art operating rooms.
The new operating rooms use the Steris Corporation and Storz integration equipment. The project was begun in 2002 and completed in early 2005. The project set the stage for the systematic renovation of the remaining operating rooms that date back as far as the early 1960's.

Medical Office Building
Harrison C. Carter, MD
This project consists of 10,000 square feet of new construction in Alma, Georgia. The program called for an office that would serve both an internal medicine physicians practice and an OB/GYN physician practice. The plans feature shared waiting, business office, and practice manager office as well as conference and support space. The remainder of the spaces consist of ten exam rooms, six special procedure rooms (ie x-ray, nuclear medicine), two nurses stations and two physician offices. The plan was configured to expand not only the building but also the parking resources.
In 2006, Dr. Carter asked Lott + Naugle to design an addition to this existing building. The 1,500 square foot addition included space for a CT scanner, support areas, and a personal office suite.

Southeast Oral and Maxillofacial Surgery Assoc.
Lott + Naugle designed this 6,275 square foot office building to accommodate both the business and clinical areas of an oral surgeon practice. The program included waiting, business office, conference room, physician and clerical staff offices. The clinical portion of the building included X-ray, exam rooms, procedure rooms and nursing support areas.
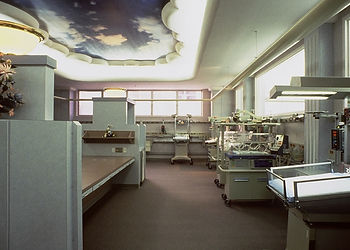
Neonatal Intensive Care Unit
Memorial Health University
The new neonatal unit was designed around an open plan concept with four main "pods", two Level II and two Level III, with a central corridor connecting them. The main corridor serves not only as the major traffic artery through the unit, but also functions as the maintenance corridor. All electrical panels, mechanical units and serviceable items are located in the corridor to provide the maintenance staff with an area to work without having to disturb the neonates and staff. Lighting is variable to simulate natural daylighting cycles.
The ceiling is rounded into the shape of clouds, which provides relief from the normal hospital environment, as well as muffling some of the noise. The cove lights and fresh air diffusers are hidden in the recess behind the clouds.
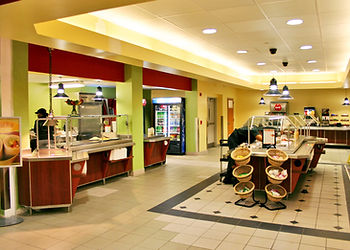
Kitchen / Cafeteria Renovation
Memorial Health University
Memorial Health is a 530 bed facility serving a 35 county area. Lott + Naugle was commissioned to renovate both their existing kitchen and cafeteria. Each would need to remain open during the renovations to ensure high quality food service could be provided for both patients and hospital staff during construction. After considerable discussion and coordination with the kitchen equipment suppliers, a three-phase solution was implemented for the cafeteria and a two-phase solution was used for the kitchen.
The kitchen renovation included the removal of all existing food prep equipment, except for the fryers, range, and griddle, which were relocated. Two new preparation lines were installed for the kitchen along with two beverage centers, and all refrigeration was replaced. A new epoxy, noslip floor was also installed, replacing the aging quarry tile.
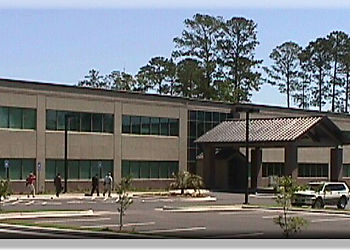
Liberty Regional Medical Center
New Professional Office Building
This new medical office building is part of the Liberty Regional Medical Center campus and includes multiple physician suites. The Hospital began construction before all tenant spaces were fully leased and during the construction documents phase several tenants were added to the design.. Careful documentation and coordination were required to keep this project on schedule and budget.
In 2008, the Hospital commissioned Lott + Naugle to work with the new tenants in redesigning their offices for new office condo agreements. Lott + Naugle met individually with the physicians and designed 7 new spaces within the existing shell. Statements of Probable Construction Costs were provided with the new layout drawings for the hospital to prepare the new condo documents.

Georgia Eye Institute
Savannah and Glennville Surgery Centers
Savannah: In order to expand their services to include an in-house surgery center, under-used office space was renovated to incorporate 2 operating rooms, a 4-position pre-op area, a 2-position step-down recovery area, 2 laser exam rooms, and support space.
Glennville: This facility houses a satellite surgery center which includes a 500 square foot operating room, pre-op and post-op areas, and support space.

Dogwood Dental
Tenant Buildout
Located on the first floor of the Medical Arts Professional Building, the 3,000 square foot facility was designed with not only the pediatric patients in mind, but also their parents. Whimsical colors of the dental equipment, accent walls, and furnishings tie the entire suite together. Even the unique use of lighting fixtures and ornamental glass make the dental experience less stressful for the children and their parents. The facility includes:
-
A colorful waiting room including a dedicated play area.
-
A six position open state of the art, but “playful” dental hygienist area.
-
Four private exam/treatment rooms with a fifth room set up as a nursery or future conversion to an exam room.
-
Pre-op room, X-ray area, and lab.
-
Support areas such as reception, office, sterilization, storage and staff lounge.
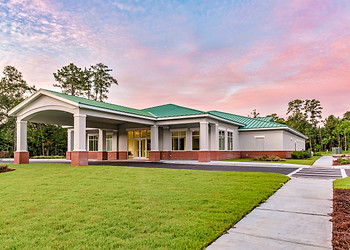
Diversity Health Center
New Facility
Diversity Health Center is a Federally Qualified Health Center (FQHC) located in Hinesville, Georgia. This new facility replaces their existing building, which was undersized and in need of modernization.
The building is one story with a mechanical mezzanine and covered entry canopy. Thorough programming with the users resulted in a design which allows for future clinical growth by sizing administration uses and adjacencies to serve as examination spaces and provider/nurse stations when needs increase. There are no traditional offices for providers/physicians, instead these personnel are seated with nurses at open stations.
The site is 4.3 acres and was master planned to allow for future expansion and continued operation of existing facilities which are located on the corner of the site.

